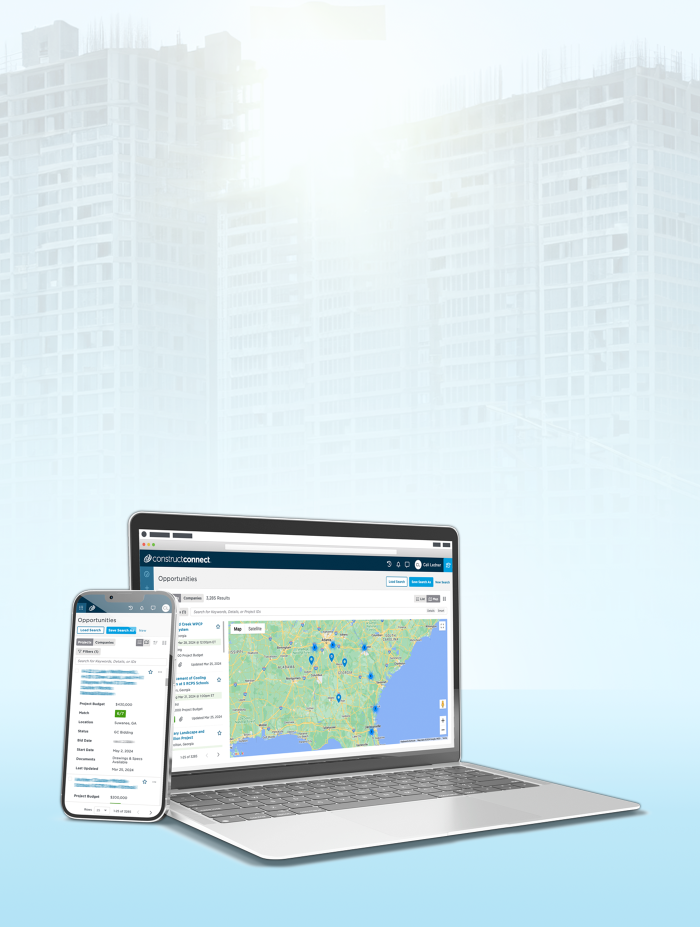Privately Funded
Bidding Soon
Documents Available
Publicly Funded
Addenda Available
Post-Bid
Saving Project...
Full details on over 250,000 Projects including 2000 updated daily available to subscribers
July 25, 2024
August 26, 2024
GC Bidding
Military
$5,000,000.00
Public - Federal
Paving, Remodeling, Renovation, Site Work
To Be Determined, Mechanicsburg, PA
Documents for this project are exclusively Specifications. If Plans become available, we will add them here.
9
Site work, paving, remodeling and renovation of a military facility in Mechanicsburg, Pennsylvania. Completed plans call for paving for a military facility.
Description of Work: covers the northern end of the 100 "Block" of H Street/Track. This is the area between Buildings 107 and 108 and First Avenue and extending southwards and encompassing approximately 10,000 square feet. The approximate area is delineated on the sketch in Part 6 Attachments. Existing gravel driving and storage areas shall be repaired via full depth reconstruction consisting of removal of old railroad ballast, a prepared subgrade, new 12" aggregate base course, necessary drainage improvements, and 12" reinforced Portland cement concrete paved area designed for tractor trailer loads and heavy forklift traffic. New pavement markings and signage are to be provided, these will be limited to signage and markings at the entrance and exit. Where possible, namely in areas around First Avenue, some areas should be converted to vegetated rain gardens with a sump (approximately 600 square feet), filter media, underdrain, liner, and connection to the existing storm sewer. An This procurement has one (1) option bid item. The first option bid item is CLIN 0002 for the use of schedule 40 piping for all new piping in accordance with the drawings and specifications. The Bid Option portion of this project covers the southern approximately 8000 square feet. The bid option would be to extend the drainage system and Portland cement concrete paving all the way to the bridge between Buildings 107 & 108. Existing distance between the dock heights and road level shall be maintained. The project consists of rehabilitation of a portion of the road/parking surface between Buildings 107 & 108 at NSA Mechanicsburg. The project includes a base bid and a bid option. Base Bid: The base bid portion of this project covers the northern end of the 100 "Block" of H Street/Track. This is the area between Buildings 107 and 108 and First Avenue and extending southwards and encompassing approximately 10,000 square feet. The approximate area is delineated on the sketch in Part 6 Attachments. Existing gravel driving and storage areas shall be repaired via full depth reconstruction consisting of removal of old railroad ballast, a prepared subgrade, new 12" aggregate base course, necessary drainage improvements, and 12" reinforced Portland cement concrete paved area designed for tractor trailer loads and heavy forklift traffic. New pavement markings and signage are to be provided, these will be limited to signage and markings at the entrance and exit. Where possible, namely in areas around First Avenue, some areas should be converted to vegetated rain gardens with a sump (approximately 600 square feet), filter media, underdrain, liner, and connection to the existing storm sewer. An appropriate drainage installed. The site grading is intended to be reworked to provide good drainage to the existing storm sewer in First Avenue and proposed rain gardens. The design of the drainage system should take into consideration a future expansion to the south to completely concrete pave the area to the bridge connecting B107 and B108. Any existing storm sewer inlets will require a new top collar and grate installed. Existing distance between the dock heights and road level shall be maintained. Bid Option: The Bid Option portion of this project covers the southern approximately 8000 square feet. The bid option would be to extend the drainage system and Portland cement concrete paving all the way to the bridge between Buildings 107 & 108. Existing distance between the dock heights and road level shall be maintained.
Trades
Division 00 - Lorem Ipsum
One Low Price
- One license and one market
- Details and key contacts on all bidding projects
- Organize your pipeline with a digital bid board
- Automatically match opportunities to your profile
- Saved searches deliver daily project leads to your email inbox
Starting At
- All Starter Product functionality
- Access to all documents (plans, specifications, and addenda)
- Access to planning projects
- Access to contact information
- Ability to Export
You’ve Reached the Free View Limit
Want to see more project and bidder data in your market? Check out our product options and see what works best for you and your business.
Come back in [[refresh_days]] to get [[project_count]] more free projects.

Sign-up for Instant Access.
Provide your information to unlock 5 active projects and companies from our commercial construction database. Free.
.webp)
Get the right
data with Project Intelligence
Project Shared
with
example@example.com
Choose what you would like to do.
Seen enough? Want to see more? Subscribe on your own or talk to one of our sales reps.
What is your business type?
We have a wide variety of products that are purpose built for certain business types.
Don't miss Bidding Projects!
Within 75 Miles of this Project:
Related Projects
Mechanicsburg, PA
Bid Date: Aug 09 2024
Mechanicsburg, PA
Bid Date: Jul 09 2024
Mechanicsburg, PA
--
Mechanicsburg, PA
--
Mechanicsburg, PA
Bid Date: Aug 05 2024
Mechanicsburg, PA
Bid Date: Jul 17 2024
Mechanicsburg, PA
--
Mechanicsburg, PA
--
Mechanicsburg, PA
Bid Date: Jan 07 2021
Mechanicsburg, PA
Bid Date: Jun 19 2024
Mechanicsburg, PA
Bid Date: Jun 17 2024
Mechanicsburg, PA
Bid Date: May 15 2024
Mechanicsburg, PA
Bid Date: May 30 2024
Mechanicsburg, PA
Bid Date: May 02 2024
Recently Viewed
--
--
--
--
--
--
--
--
--
--
